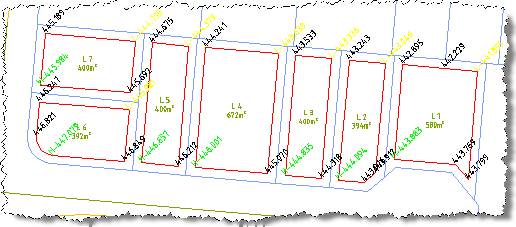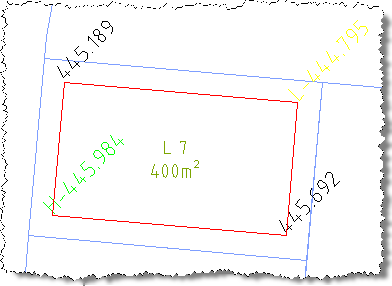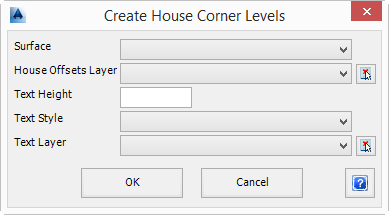Create Sewer House Corner Levels
| Icon: | |
| Menu: | CSD Pipes > Create Sewer... > House Corner Levels |
| Ribbon: | Pipes Tab > Sewer Design Panel > Levels |
Introduction

This command is used to calculate and label the levels to all vertices (corners) of the house offset polylines to aid in the analysis of the lot levels when creating sewer house connections. The highest and lowest corner levels are indicated with prefixes of H and L respectively to the those levels. These are calculated at the vertices of the house offset polylines.
Note: There may be no colour differentiation on the high and low point elevation labels.
Details
Upon selecting the command the following form is displayed:
|
|
| Surface | Select the Surface to obtain level information from. |
| House Offsets Layer | Select the layer the House Offsets (polylines) are drawn on.
Alternatively use  to select the layer of an object in the drawing.
All polylines on this layer will be labelled. to select the layer of an object in the drawing.
All polylines on this layer will be labelled. |
| Text Height | Specify the Text Height in model space drawing units. |
| Text Style | Specify the Text Style to be used. |
| Text Layer | Select the layer the level text will be created on.
Alternatively use  to select the layer of an object in the drawing. to select the layer of an object in the drawing. |
| OK | Apply and exit. |
| Cancel | Cancel the command. |

A level label will be created using the selected text size and style at all vertices of any polyline on the nominated layer. For each polyline, the highest and lowest level will be differentiated from the level labels created at other vertices around the house offset. The house offset polylines will be labelled similar to that shown, above.
