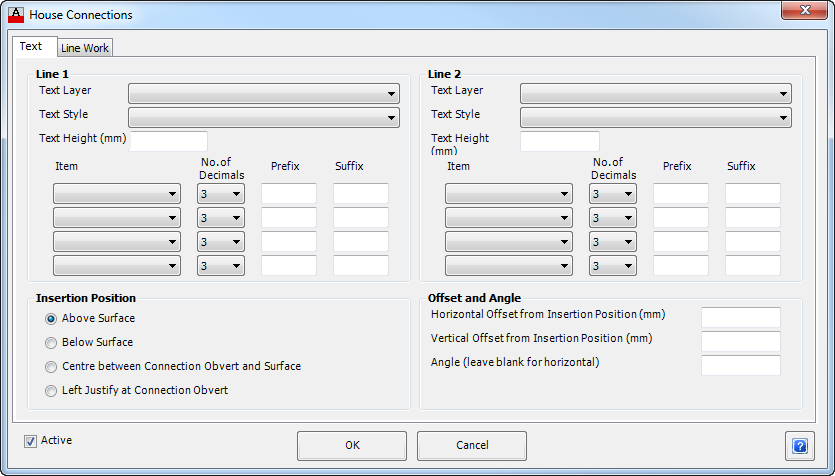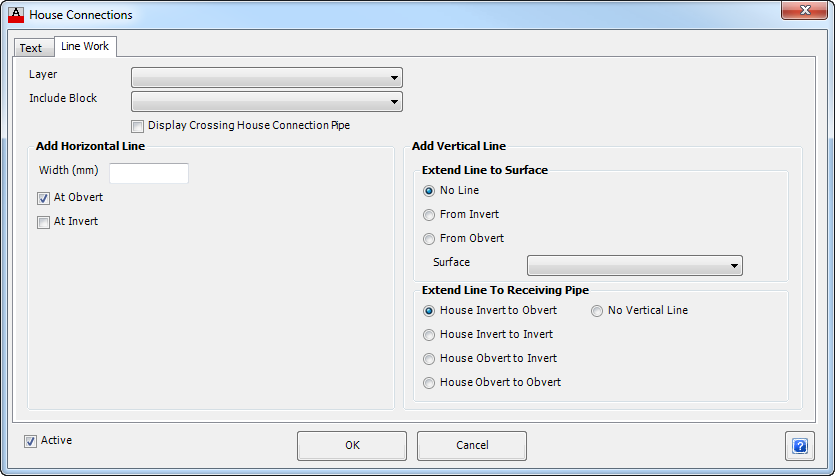House Connections
Details
This provides for the ability to add labels on the house connections onto the current long section. This item will typically only be used on Sewer networks.
Upon selecting the command the following form is displayed:
Text Tab
This controls the text display information for the house connection/s.
 |
|
| Line 1 | Up to two lines of text can be used to describe the house connection. This items selected here will appear on the first line. |
| Text Layer | From the drop down list select the required layer for displaying the text. Use the Layer Settings command to edit the layers available. |
| Text Style | From the drop down list select the required style for the Text. |
| Text Height (mm) | Enter the size of the band Text in millimetres |
| Item | From the drop down list select an item to be used to describe the
utility obstruction. From the drop down list select an item to be used to describe the utility obstruction. Up to four items can be included - the text will be appended together into a single line text string. Selectable items include:
|
| No. of Decimal Places | From the drop down list select the number of Decimal places to display for the item, either 0, 1, 2 or 3, if applicable. |
| Prefix | Enter an optional Prefix to be added to the item in the box provided. Note: Use an _ (underscore) as the first or last character to represent a space - the _ (underscore) is replaced with a space in the output. |
| Suffix | Enter an optional Suffix to be added to the item in the box provided. Note: Use an _ (underscore) as the first or last character to represent a space - the _ (underscore) is replaced with a space in the output. |
| Line 2 | Up to two lines of text can be used to describe the crossing pipe. This items selected here will appear on the second line. Refer Line 1 (above) for details. |
| Insertion Position | Provides controls for the position of the text. |
| Above Surface | Places text above the surface line work. |
| Below Surface | Places text below the surface line work. |
| Centre between Connection Obvert and Surface | Centres the text between the House Connection Obvert and Surface line work. |
| Left Justify at Connection Obvert | Places the left justified text at the House Connection obvert. |
| Offset and Angle | Provides additional control over the text position and orientation. |
| Horizontal Offset from Insertion Position | In the box provided enter an offset for the text to displaced from the Insertion Position. |
| Vertical Offset from Insertion Position | In the box provided enter an offset for the text to displaced from the Insertion Position. |
| Angle | Enter an angle for the text. If the box is left blank, the text will be plotted horizontal. |
| Active | Tick this box to make this item active and the information will be plotted. This is ticked on by default. This provides a quick way to turn this item on and off, rather than deleting the item from the list. |
| OK | Apply, exit the form and add controls to Table. |
| Cancel | Exit the form without adding control to Table. |
Line Work Tab
Controls how the house connection is displayed on the long section. Optionally users can have horizontal lines drawn for the connection invert/obvert level, as well as inserting a block and showing vertical linework.
 |
|
| Layer | From the drop down list select the required layer for linework and block representing the house connection. Use the Layer Settings command to edit the layers available. |
| Include Block | Select a block to to be included using the pick list. The blocks are initially loaded from the CSD common folder and then from the drawing. The block is inserted at the house connection outlet. |
| Display Crossing House Connection Pipe | Tick this box to display the crossing pipe for the House connection. |
| Add Horizontal Line | Draws horizontal line/s where the house connection meets the sewer pipe. Users are able to set the width of line as well as whether the line is shown at the obvert and/or invert. |
| Width (mm) | In the box provided enter the width of the horizontal line/s required. |
| At Obvert | Tick on to include a horizontal line at the house connection pipe obvert. |
| At Invert | Tick on to include a horizontal line at the house connection pipe invert. |
| Add Vertical Line | Allows the user to draw vertical lines to describe the house connection. |
| Extend Line to Surface | Provides controls to draw a vertical line from the House Connection up to a Surface. |
| No Line | Toggle to not create any vertical line between the house connection and the surface. |
| From Invert | Toggle to to draw a vertical line from the Invert of the House Connection up to a Surface. |
| From Obvert | Toggle to draw a vertical line from the Obvert of the House Connection up to a Surface. |
| Surface | Select the surface to extend the vertical line to. |
| Extend Line to Receiving Pipe | Provides controls to draw a vertical line from the House Connection to the Receiving Pipe. |
| House Invert to Obvert | Select this option to draw a vertical line from the Invert of the House Connection to the Obvert of the Receiving Pipe. This is the default setting. |
| House Invert to Invert | Select this option to draw a vertical line from the Invert of the House Connection to the Invert of the Receiving Pipe. |
| House Obvert to Invert | Select this option to draw a vertical line from the Obvert of the House Connection to the Invert of the Receiving Pipe. |
| House Obvert to Obvert | Select this option to draw a vertical line from the Obvert of the House Connection to the Obvert of the Receiving Pipe. |